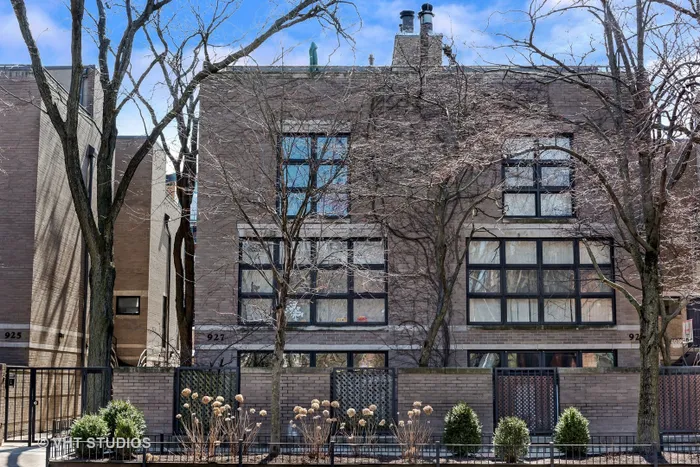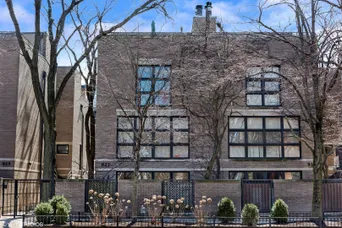- Status Sold
- Sale Price $515,000
- Bed 2
- Bath 2
- Location North Chicago
Gorgeous 2 bed 2 bath home in the heart of Lincoln Park with garage parking. Expansive living room has wood-burning fireplace, floor-to-ceiling windows & new sliding glass door to a huge private terrace, perfect for entertaining. Medium walnut stained hardwood floors run throughout living areas. Chef's kitchen, open to dining and living space, features off white cabinets, stainless appliances, granite counters, bar overhang for barstools and white subway tile backsplash. Half wall removed from dining area to be more open to living room. Oversized primary bedroom has 4 south-facing windows, space for a desk, a full wall of organized closets, and an attached bathroom with double vanity, dressing area, & glass shower. Second bedroom is good sized and second full bath has a dark wood vanity and tub/shower combo. Private entrance to a large foyer with full wall of coat closets. Central air/heat with new furnace and AC, in-unit W/D in utility closet, and storage in the garage, with garage parking included. Amazing Lincoln Park location steps to Jonquil Park, shopping, dining on Sheffield, Lincoln & Halsted streets, Trader Joe's, Whole Foods, Wiggly Field dog park, and red, purple & brown line stations. In the highly rated Alcott Elementary School and Lincoln Park High School. This home has had many improvements including: new roof (2017), tuckpointing (2018, 2022), new AC (2018) removed half wall dining and added bar overhang in kitchen (2018), new patio sliding door (2019), new glass block in dining room (2019), new dishwasher (2019), new paint throughout (2019), new refrigerator (2021), new windows and frames (2021), new kitchen faucet, dining light, water heater and furnace (2021).
General Info
- List Price $499,000
- Sale Price $515,000
- Bed 2
- Bath 2
- Taxes $7,204
- Market Time 5 days
- Year Built 1988
- Square Feet 1300
- Assessments $296
- Assessments Include Water, Parking, Common Insurance, Exterior Maintenance, Lawn Care, Scavenger, Snow Removal
- Buyer's Agent Commission 2.5%
- Listed by
- Source MRED as distributed by MLS GRID
Rooms
- Total Rooms 5
- Bedrooms 2
- Bathrooms 2
- Living Room 18X14
- Dining Room 10X9
- Kitchen 12X9
Features
- Heat Gas, Forced Air
- Air Conditioning Central Air
- Appliances Oven/Range, Microwave, Dishwasher, Refrigerator, Washer, Dryer, Disposal, All Stainless Steel Kitchen Appliances
- Parking Garage
- Age 31-40 Years
- Exterior Brick
- Exposure N (North), S (South), E (East)













































