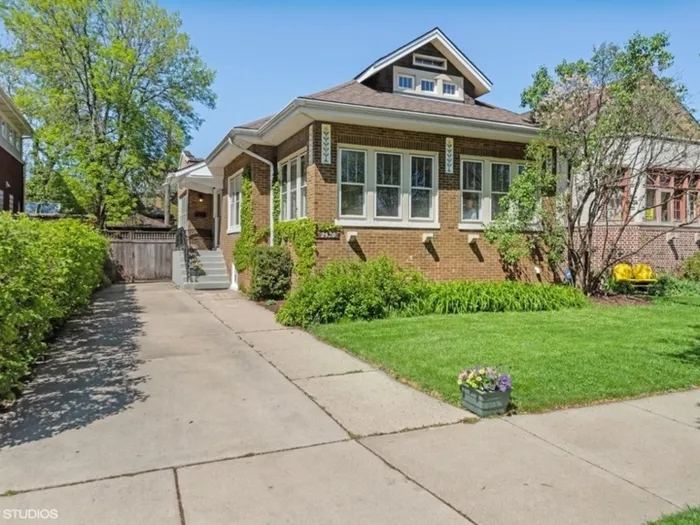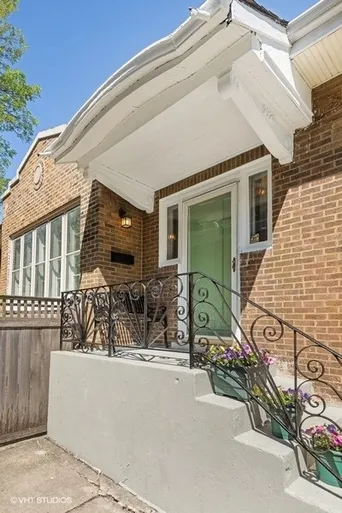- Status Sold
- Sale Price $735,000
- Bed 5
- Bath 2
- Location Jefferson

Exclusively listed by Dream Town Real Estate
Rare Opportunity to own this gorgeous extra large jumbo bungalow on a 45 ft. wide lot in the Heart of Ravenswood Manor one of the most beautiful neighborhoods in the city in the prestigious Waters school district! This 1920'a bungalow with an extra, extra wide foot print is truly spectacular. Incredible architectural details abound both inside and out and in every room. Gracious entry foyer with arched doorways and leaded windows opens to enormous incredibly sunny 24 x 23 ft living room with 17 architecturally stunning windows includes leaded windows, ornate original fireplace, hardwood floors and original base, crown, and window moldings. Large, bright, separate dining room with row of large architectural windows and French doors. 3 large bedrooms on main level including an en-suite primary bedroom. Rehabbed kitchen includes 42" white cabinets, glass panel inserts, white appliances, pantry cabinets. 2 huge bedrooms on the 2nd level and finished basement with extra tall ceilings and extra bathroom. Home has new duel zoned central air and gas forced heat. Outside there is amazing intricate brickwork, custom arts and crafts tiles, large back deck , large private landscaped backyard, and a side driveway with Parking for 4 cars. Amazing location just 2 blocks to Brown line El stop, Parks, play lots and easy walk to Waters elementary and heart of Lincoln Square. This extra wide home allows for easy dormering of second floor with its tall ceiling and extra wide foot print. Live in this home as is or create a spectacular dream home in this gorgeous neighborhood nestle amongst stunning mansions.
General Info
- List Price $685,000
- Sale Price $735,000
- Bed 5
- Bath 2
- Taxes $12,623
- Market Time 7 days
- Year Built Not provided
- Square Feet 3200
- Assessments Not provided
- Assessments Include None
- Buyer's Agent Commission 2.5%
- Source MRED as distributed by MLS GRID
Rooms
- Total Rooms 9
- Bedrooms 5
- Bathrooms 2
- Living Room 22X24
- Family Room 22X28
- Dining Room 15X13
- Kitchen 8X16
Features
- Heat Gas, Forced Air, 2+ Sep Heating Systems, Zoned
- Air Conditioning Central Air, Zoned
- Appliances Oven/Range, Microwave, Dishwasher, Refrigerator, Washer, Dryer, Disposal
- Amenities Park/Playground, Sidewalks, Street Lights
- Parking Garage
- Age 91-100 Years
- Exterior Brick





































































