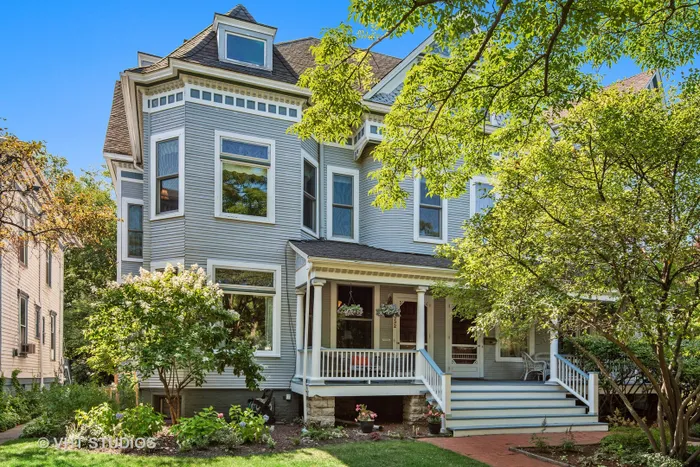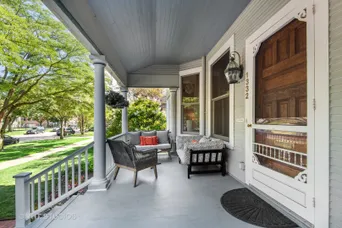- Status Sold
- Sale Price $960,000
- Bed 6
- Bath 3.1
- Location Evanston
Don't miss this gorgeous updated Victorian home with lots of updates in one of Evanston's best locations - Steps to beach, downtown, NU, Dempster St shops, schools, transportation, parks and more. Large enough for your home offices, exercise room, recreation room, game room and guest suite! Grand entry, beautiful original architectural details, high 10ft ceilings, lead glass windows, hardwood floors and handsome crown moldings throughout. Great floor plan - 1st floor with separate living room, dining room and family room that opens to the large eat-in kitchen (huge pantry also) with Shaker cabinets and center island - Lots of great work space and storage. 2nd floor offers a spacious 3-room primary bedroom suite with lounge, office, bedroom and private bath. 3 more bedrooms, a big hall bathroom and 2nd floor laundry too! The 3rd floor is amazing with high ceilings and great natural light! 2 more bedrooms, an office and a huge recreation/exercise area plus a full bathroom. This home has room for all - work from home, teach from home, exercise at home! Current owners use the basement for movie night with a home theater set up. Classic front porch with enough room for outdoor sofas or a porch swing - Rear porch too. Enjoy your own fenced yard and 2 car garage. Zoned heating and cooling, updated windows...Tons of improvements...Boiler, refrigerator and stove new in 2018. Across the street from Chiaravalle Montessori, it's an A+ location. Love where you live! Property taxes under appeal! SIGNIFICANT TAX REDUCTION! ASSESSED VALUE FOR 2020 REDUCED 30%! Ask agent for more details re property tax reduction for 2020. Agents, see agent remarks for more info.
General Info
- List Price $995,000
- Sale Price $960,000
- Bed 6
- Bath 3.1
- Taxes $34,756
- Market Time 14 days
- Year Built 1886
- Square Feet 6540
- Assessments Not provided
- Assessments Include None
- Buyer's Agent Commission 2.5%
- Listed by
- Source MRED as distributed by MLS GRID
Rooms
- Total Rooms 16
- Bedrooms 6
- Bathrooms 3.1
- Living Room 17X14
- Family Room 21X13
- Dining Room 17X16
- Kitchen 18X17
Features
- Heat Gas, Hot Water/Steam, Radiators, Zoned
- Air Conditioning Central Air, Space Pac
- Appliances Oven/Range, Microwave, Dishwasher, Refrigerator, Washer, Dryer
- Parking Garage
- Age 100+ Years
- Exterior Frame















































































