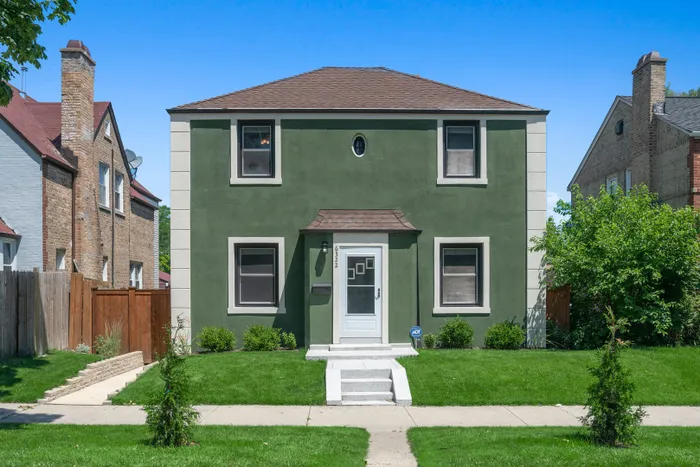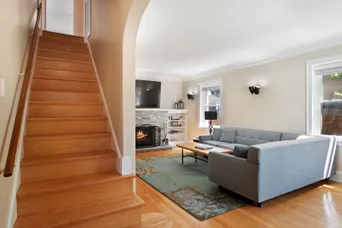- Status Sold
- Sale Price $425,000
- Bed 5
- Bath 2
- Location Jefferson
-

Susie Kanter
skanter@dreamtown.com -

Natalie Madurzak
natalie@dreamtown.com
Large Colonial on HUGE lot (40x125) in Belmont Central/Schorsch Village! Countless updates (all within last 3yrs) and hardwood floors throughout! Traditional middle staircase greets you upon entry. Large living room with updated stone surround fireplace and built-ins. Beautifully appointed kitchen with marble countertops, stainless steel appliances, moveable island gives option of additional counter space and open layout, plus adorable built-in coffee bar nook! Revamped dining room offers desirable rustic look with exposed brick, built in pantry (or could be coat closet conveniently located off side door) and barn door leads to large office OR 5th bedroom with huge closet and steps away from full bath. 2nd floor has 4 great sized bedrooms and tons of closet space PLUS convenient LARGE laundry room with matching cabinetry & marble counters! Full bath with space to add another. Finished lower level perfect for additional family room with den space and additional storage, added sump pump offers peace of mind. Already roughed out bath with functioning toilet creates ease to add! Extra wide sliding doors from dining room connect you to your amazing yard! Step out to newly added deck with covered area including outdoor ceiling fan to enjoy comfortably. TONS of space to roam & play! Newer 6ft fence surrounds for added privacy! 2 car garage has epoxy coated floor. Located in 1+ rated Lyon Elementary, easy access to Brickyard Shopping Center, restaurants, public trans, parks, Chicago Public library & more! If you're looking to move right in & spread out, this is the home for you!!!
General Info
- List Price $425,000
- Sale Price $425,000
- Bed 5
- Bath 2
- Taxes $4,929
- Market Time 14 days
- Year Built 1936
- Square Feet 2000
- Assessments Not provided
- Assessments Include None
- Buyer's Agent Commission 2.5%
- Source MRED as distributed by MLS GRID
Rooms
- Total Rooms 10
- Bedrooms 5
- Bathrooms 2
- Living Room 22X12
- Family Room 22X12
- Dining Room 11X9
- Kitchen 12X11
Features
- Heat Gas, Forced Air, Hot Water/Steam, Baseboard
- Air Conditioning Central Air, 1 (Window/Wall Unit)
- Appliances Oven/Range, Microwave, Dishwasher, Refrigerator, Washer, Dryer, Disposal, All Stainless Steel Kitchen Appliances
- Amenities Park/Playground, Curbs/Gutters, Sidewalks, Street Lights, Street Paved
- Parking Garage
- Age 81-90 Years
- Exterior Brick,Stucco

















































































